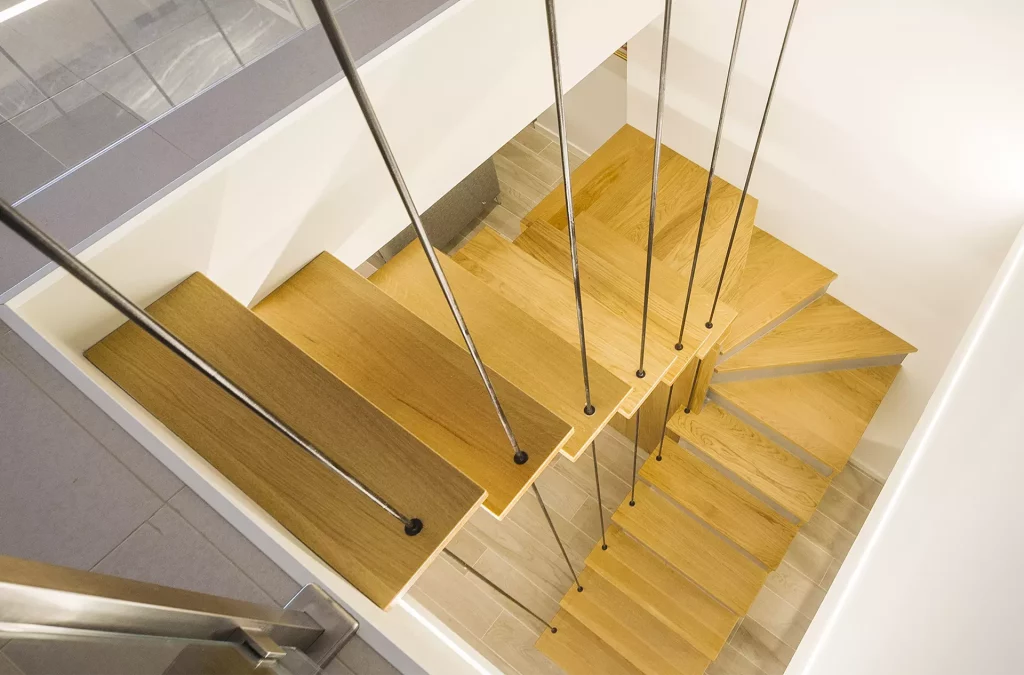Project
Renovation in Sant Cugat
Family duplex home in Sant Cugat
A renovation project inspired by simple simplicity and elegance, but at the same time by the sophistication of the key ingredient, such as the staircase that manages to distribute the kitchen and living space. A contemporary family apartment located in Sant Cugat del Vallès. Comfort and peace go hand in hand in this project designed for family life.
With a transparency of vertical tensioners throughout the double height, which allow visibility into the spaces. With a metal frame skeleton that holds the entire gullwing ladder core. Lined with 3 cm solid wood that provides warmth to the entire set.

The staircase as an element of distinction
This duplex has focused mainly on functionality, aesthetics and spatial sensation. A contemporary and practical design is sought.
Inspired by the centrality of the staircase that plays a key role in the distribution of space in the home, allowing the kitchen to be visually separated from the living room on the first floor and functioning as a distributor on the second floor. The transparency of the vertical tensioners throughout the double height adds an element of connection and visual openness between the spaces, which can create a feeling of spaciousness and light in the interior.
The use of a metal structure skeleton that supports the core of the gull-wing-shaped staircase. Together with the solid steps of the first section. Provide stability and resistance in the whole.
All the steps have been covered with solid wood, creating a cozy and warm feeling to the whole. The combination of materials such as metal and wood can create an attractive and modern aesthetic contrast.
The kitchen
In the kitchen we seek to create a cozy and functional atmosphere that promotes family coexistence and facilitates daily activities. Visual transparency towards the kitchen is a key element that allows maintaining a fluid connection between both rooms, which favors communication and interaction between those who are in the kitchen and those who are in the living room area.
The kitchen is spacious and has a magnificent island table that becomes the heart of the space, being the perfect place for all family members to eat together and share special moments during meals. This island table also offers a versatile surface for performing additional tasks, such as preparing food, working, or simply spending time with each other while cooking.
The integrated hood is a choice that combines functionality with aesthetics. Being integrated into the kitchen design, it not only helps keep the environment free of odors and smoke during cooking, but also provides a more uniform and elegant appearance to the whole.
The detail of the furniture
The furniture has been carefully studied in its design and layout to guarantee optimal organization of all elements and utensils. Every detail has been thought out to make everyday life easier and more efficient. Drawers and cabinets are strategically distributed to have everything you need at hand at all times, maintaining an orderly and functional environment.
Choosing high-quality furniture with a lacquer finish and hidden nails gives the kitchen a sophisticated and modern appearance, while making cleaning and maintenance easier. The hidden nails help maintain an elegant aesthetic without interruptions in the design lines.
Tall cabinets provide a practical solution for storage, allowing you to store less used utensils and items, freeing up space in the most accessible areas and keeping everything well organized and within reach when needed.
The suite room
All the built-in wardrobes are integrated into the suite room with the aim of maximizing clothing storage space. These closets extend to the maximum possible height, allowing for greater storage capacity for clothing and objects.
To achieve a more aesthetic and functional appearance, the cabinets are equipped with integrated handles along their entire verticality. They allow them to be opened easily without the need for external handles. In addition, a lacquer finish has been chosen, which gives them an elegant and modern look.
A notable detail in this suite is the integration of a sliding door that leads to the private bathroom. This door has been custom designed, taking into account the personal preferences and tastes of the owners. Thanks to the sliding door, the available space is optimized and a smooth transition is achieved between both areas, while adding a touch of sophistication to the interior design.
The furniture and design of this suite have been designed to offer a personalized and functional environment, giving the owners a comfortable and pleasant experience in their home.
Luxury house in Sant Cugat
The luxury architecture in Sant Cugat stands out for its avant-garde and elegant design. Exclusive residences integrate with the natural environment, offering impressive views and privacy. These properties have large spaces, high-quality finishes and state-of-the-art technology. The architectural style combines clean lines with noble materials, creating a sophisticated and functional atmosphere. Lush gardens and private pools add a touch of luxury and relaxation. Sant Cugat has become a coveted destination for those seeking to live in style and comfort in a privileged environment.
share
Renovation in Sant Cugat
Architecture
Xavier Oliete i Bargués
Guy
Home interior reform
Location
Sant Cugat. Barcelona
Carpentry and Kitchen
Llofriu & Gonfaus, SL
Realization
2020
construction company
Llofriu & Gonfaus, SL
Promoter
Private











