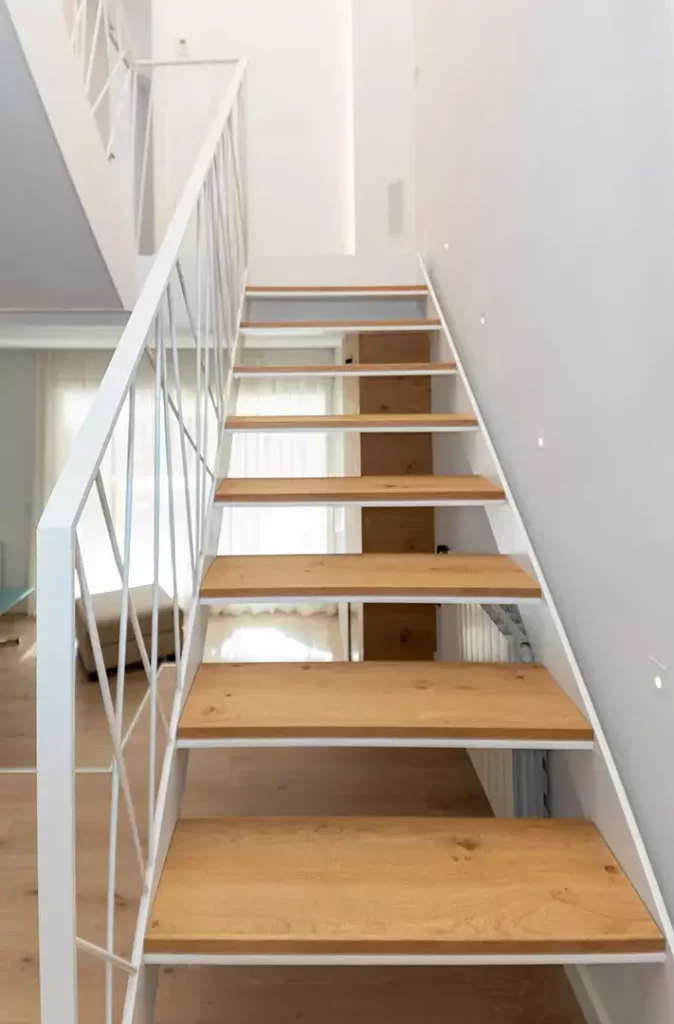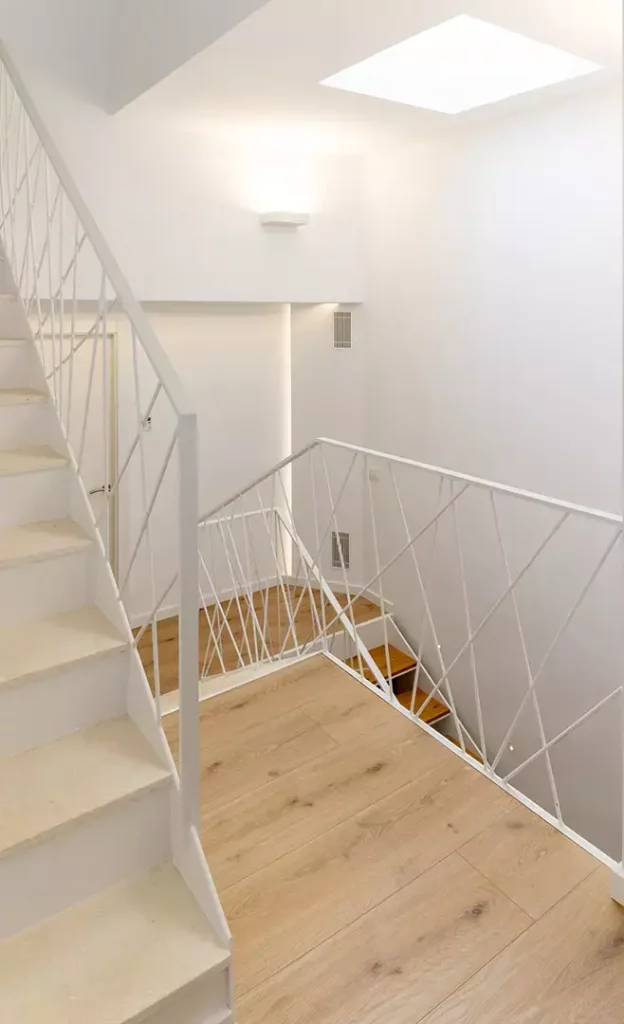Project
Single-family home in Castelldefels
The comprehensive reform and rehabilitation project of a single family Home between party walls located in Castelldefels. Where the simplicity of pure lines and maximum use of space prevail. Giving value to the central skylight that acts as a distribution axis for the space of the complex.
Custom kitchen in the single-family home
The kitchen is a space for meeting and enjoying gastronomy, both on a daily basis and when we have guests, becoming a spacious and welcoming place. To do this, we have chosen a versatile table that adapts to our daily needs and transforms into a larger space to receive guests.
We have harmoniously integrated the wooden elements, such as the table and the upper ceiling. Placing the table lights in this element. Creating a warm and welcoming atmosphere, highlighting the beauty and functionality of the space.
The style we have chosen is minimalist, with straight lines that convey elegance and sophistication. The materials used are of the highest quality and their meticulous manufacturing has been taken into account. The countertop is made of white Corian and the furniture is made of lacquered wood that is characterized by its smooth and matte finish, creating a durable and resistant surface. In a dark gray tone, which contrasts exceptionally with the white tones of the set.
The cabinets, drawers and doors are carefully designed to offer optimal functionality, with soft opening and soft closing systems. In addition, they consist of intelligent internal organization systems and removable drawers, dividers and adjustable shelves, to maximize storage space and facilitate access to utensils and food.
As for appliances, we have opted for high-end ones. From recognized brands, which are distinguished by their excellence in terms of durability, energy efficiency and performance
Skylight as a focal point
The single-family home project is based on the centrality of the skylight, which becomes the focal point and highlight of the design. The skylight is an architectural element that allows natural light to enter the space, creating a bright and welcoming atmosphere.
The staircase, strategically located at the bottom of the skylight, plays a fundamental role in the distribution of spaces and in the connection between the different floors of the house. A metal structure has been chosen, without risers, which gives it a contemporary and light appearance. Giving light and shadows to the lowest point.
The sculpted stair railing with metal bars angled in various directions adds an artistic and sculptural touch to the design. This choice allows shadows and neutral color tones to be projected into the space, creating a unique and enriching visual experience of light and shadow play that combine to create a unique and visually captivating space.
The steps of the staircase have been chosen from solid natural oak wood, which provides a feeling of warmth and comfort to the environment. Wood conveys a natural aesthetic and integrates harmoniously with the overall design.
In addition, the location of the skylight distribution space has been used to install a wood-burning fireplace. This strategic location allows the heat generated by the fireplace to spread vertically to the upstairs rooms. In addition to providing a warm and cozy environment, this contributes to energy savings by efficiently harnessing rising heat.


Unique custom-made furniture
The single-family home project includes rooms with custom furniture and unique design elements, designed to satisfy even the most demanding clients. The rooms are designed with a personalized approach, taking into account the specific preferences and needs of each client.
The furniture is created to measure, adapting perfectly to the space and optimizing its functionality. Natural oak is used for the side tables and niche framing, adding a natural beauty and warmth to the environment.
Each design element is meticulously cared for, seeking uniqueness and originality. We are committed to creating unique pieces that reflect the client's style and personality, providing an exclusive and personalized space.
The natural oak used in the furniture and design elements not only provides aesthetics, but also durability and quality. Oak is known for its strength and timeless beauty, ensuring that furniture and designed elements are durable and last over time.
Garden – Pool
The single-family home project is located one street away from the sea in Castelldefels. One of the features of the project has been the incorporation of a swimming pool, which will be designed in a minimalist but functional and charming way. The aim is to allow residents to enjoy both the sea and the pool, providing a calm and Mediterranean environment.
To achieve efficient installation of the pool, the use of a prefabricated polyester material has been considered. This material offers advantages such as straight lines and faster installation compared to other pool construction materials.
The simplicity in the design with straight lines highlights the minimalist and contemporary aesthetic of the pool. This creates an elegant and clean look that integrates harmoniously with the garden environment and the proximity to the sea.
In addition, the minimum size of the pool is adapted to the needs and preferences of the property, ensuring that it fulfills its functional purpose without taking up excessive space in the garden. This allows enough space for other outdoor activities and to enjoy the natural surroundings.
share
Single family Home
Architecture
Elisabet Pujol Gonfaus
Guy
Single-family home renovation between party walls
Location
Castelldefels. Barcelona
Carpentry and Kitchen
Llofriu & Gonfaus, SL
Realization
2019
construction company
Llofriu & Gonfaus, SL
Photography
Karel Nope
Promoter
Private






















